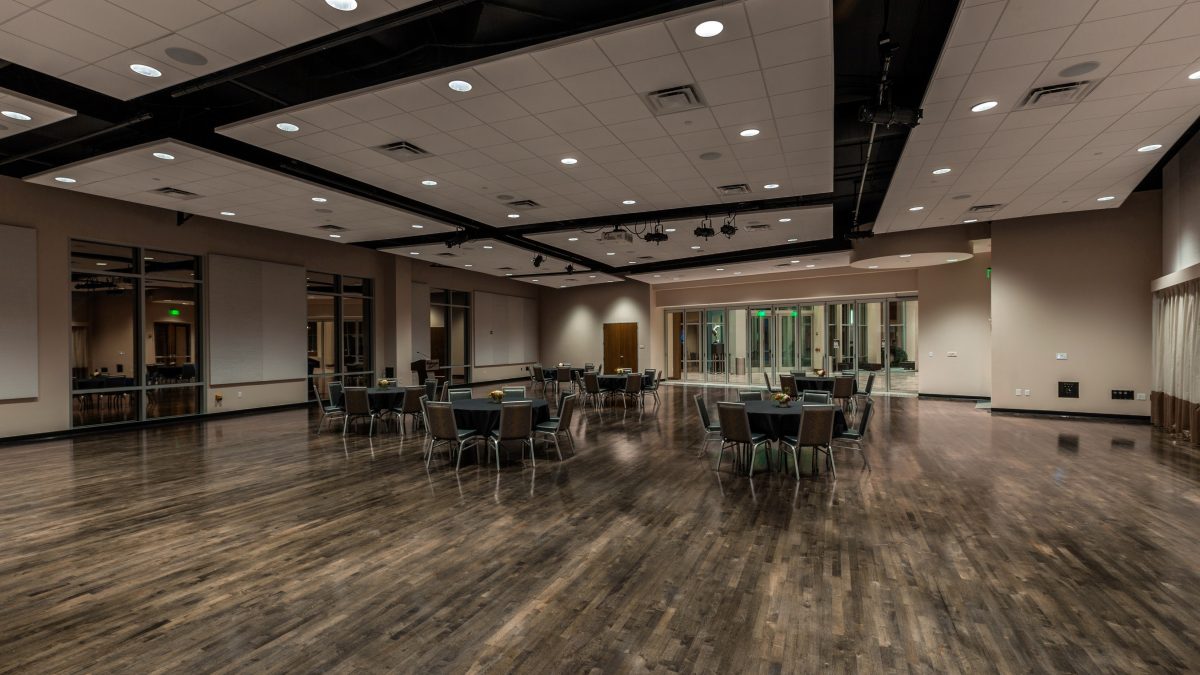
Halloran Centre
Reception Hall
With more than 3,500 square feet, the Reception Hall can be configured and transformed to meet the needs of any group.
About the Space
Hardwood sprung floors, floor-to-ceiling mirrors, and a state-of-the-art sound system make the Reception Hall one of our most versatile spaces.
An adjacent full-service catering kitchen makes service a snap. Satellite bars are available by request — or simply open the glass wall to access additional bar space in the Anne and Pat Halloran Lounge or Gerber Taylor Capital Advisors Lobby.
Details
- Capacity
- 220
- Square Feet
- 3,658
- Dimensions
- 53' x 65'
- Banquet Max Capacity
- 210
- Theatre Max Capacity
- 350
- Classroom Max Capacity
- 160
Contact
For more information, questions, or pricing, please contact